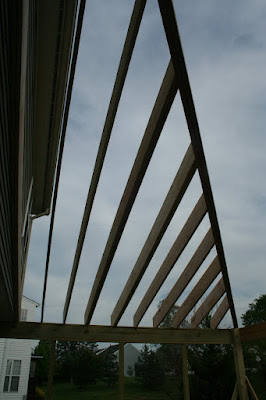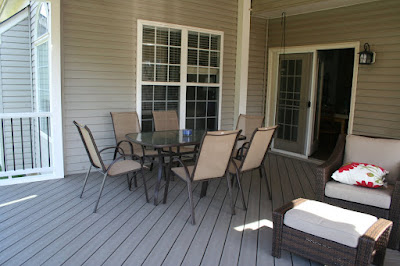
The crew worked a Saturday to start putting up the roof rafters. Only half of the roof has rafters at this point (the side of the roof parallel to the house does not yet have any). You can also see in this photo the giant 30' load-bearing logs (LBLs) which were doubled up and run from the interior corner to the exterior corner. The post against the house between the window and door is holding it up. The top of the roof structure is about 5' higher than the base of the house overhang, which gives the roof nice height but can't be seen in the picture.
Ian was outside bouncing while I cleaned the mud off the dog door, hence the jumperoo among the ladders.


I would also like to point out that it's been 25 calendar days since the holes were dug, and only 10 of those saw any progress. I'm not sure we can count the material delivery days or inspection days since no work was actually completed, so really the crew has only been here 7 days. It would have been nice if the builder had clarified that his 2-3 week estimate meant 2-3 weeks worth of actual work days spanning 6 or 7 actual weeks.



















































